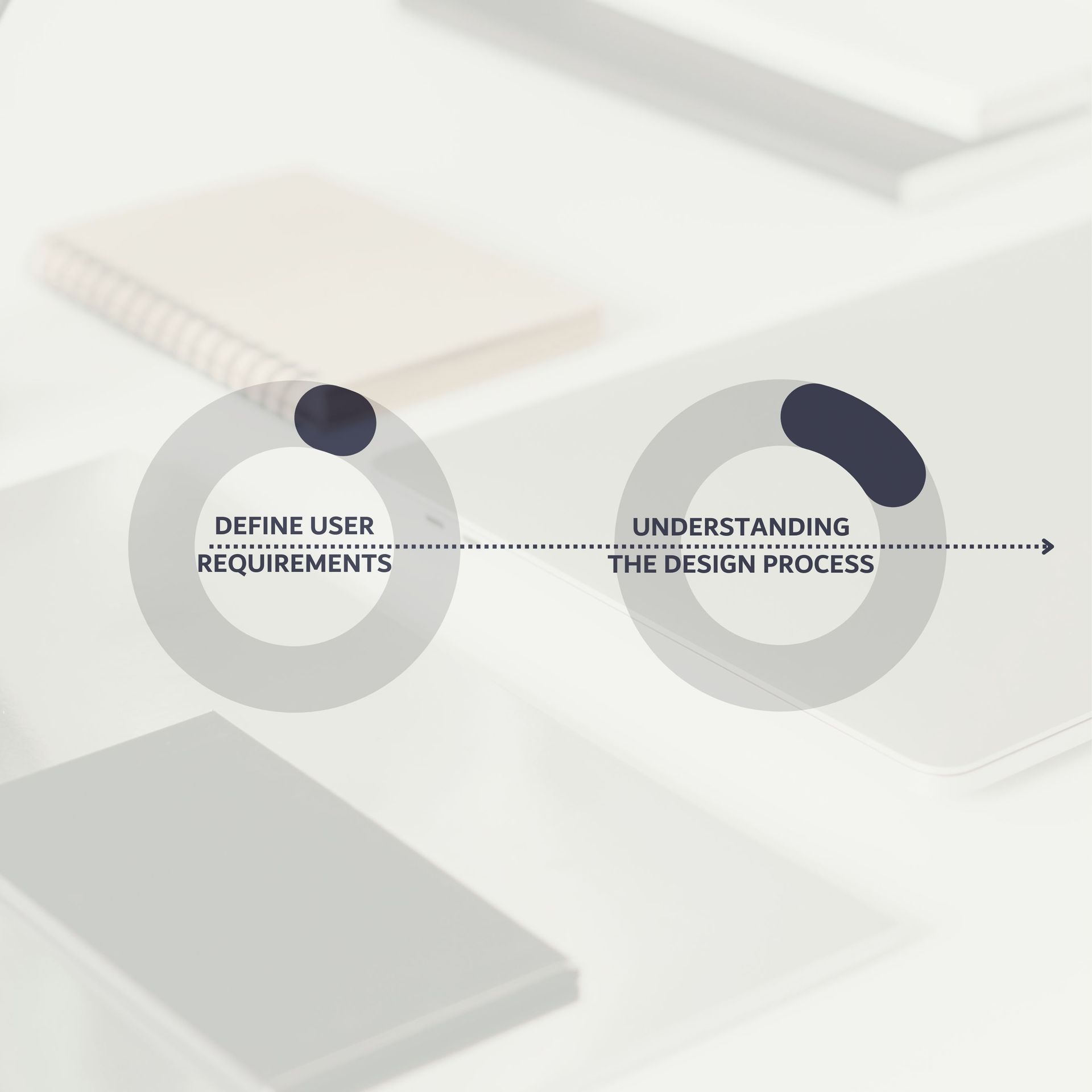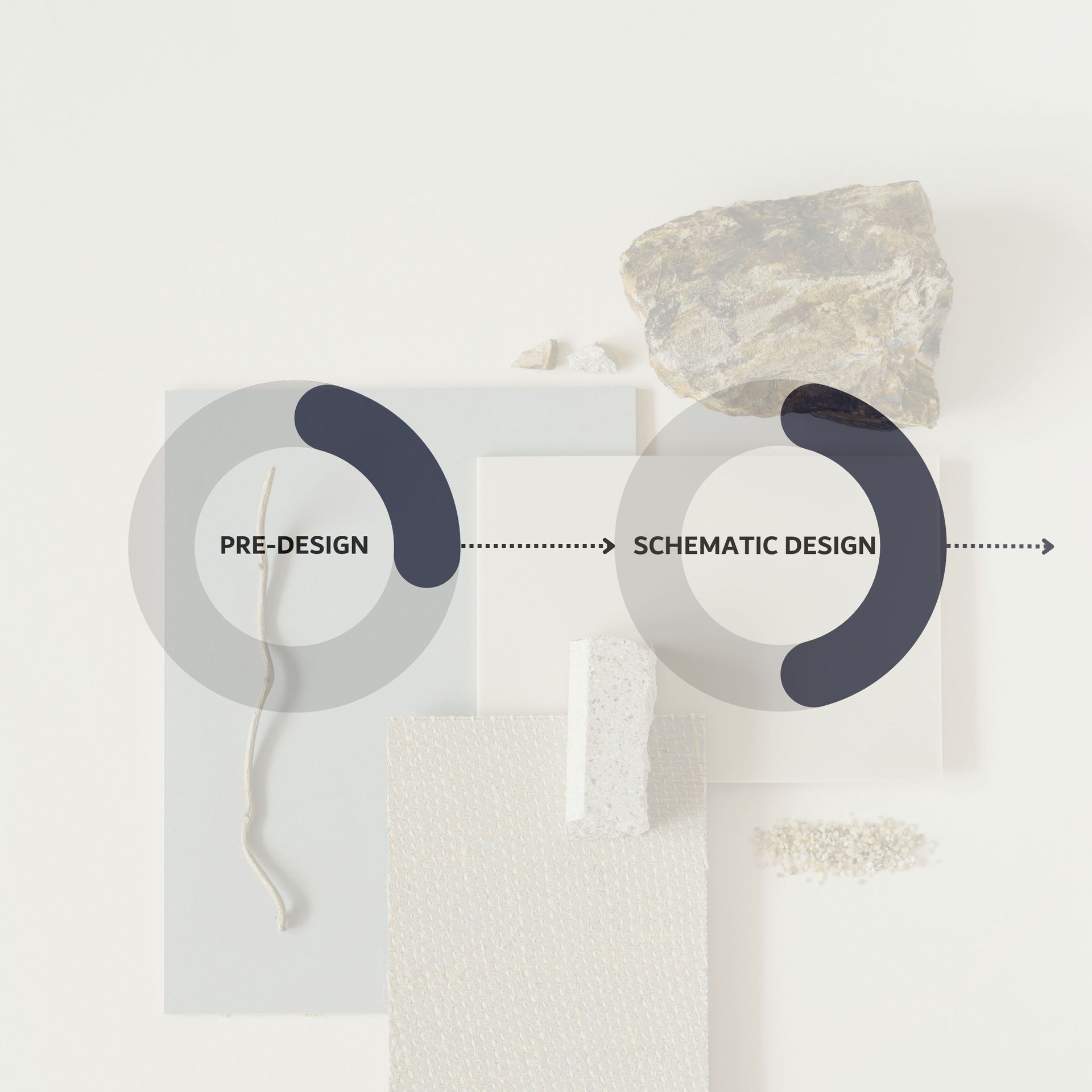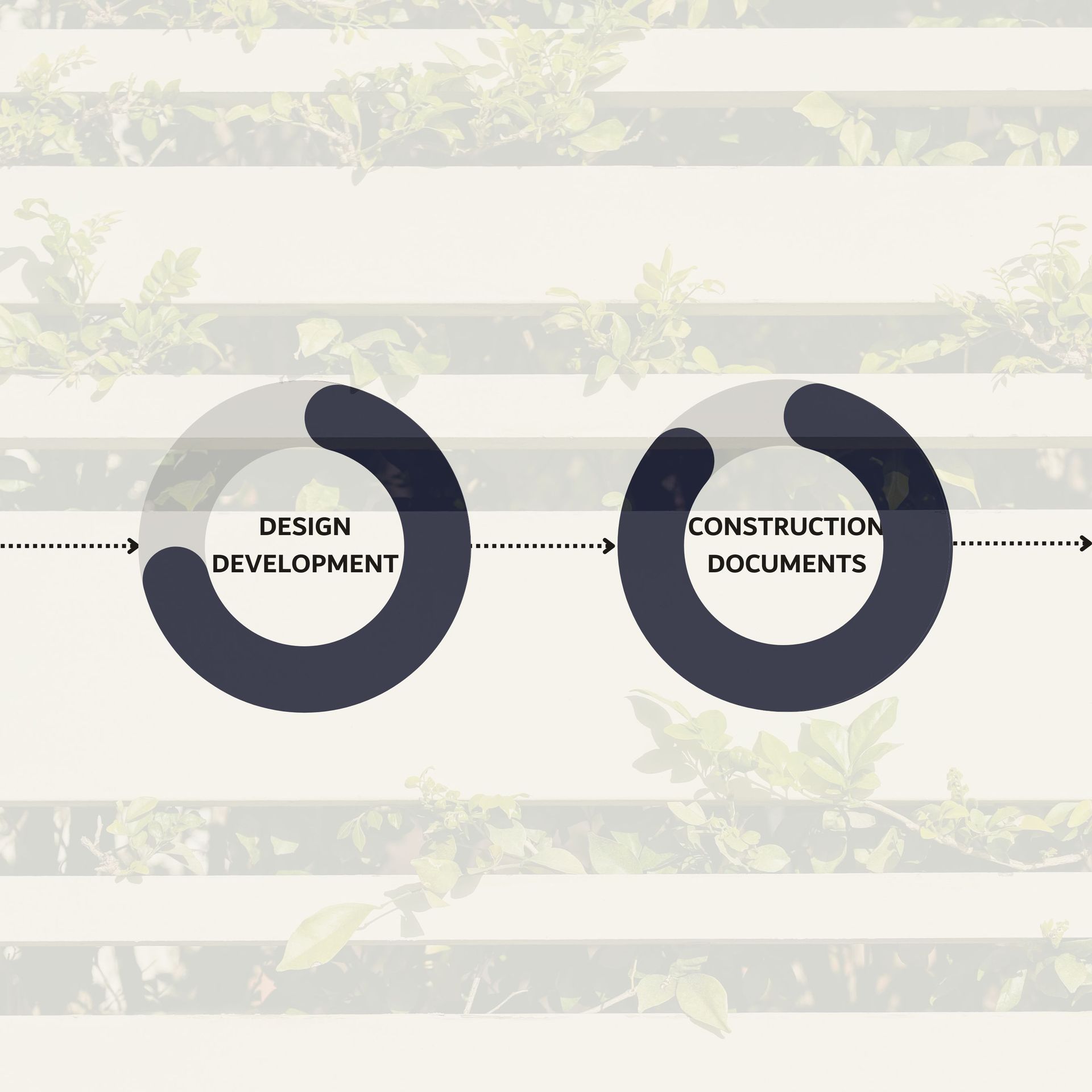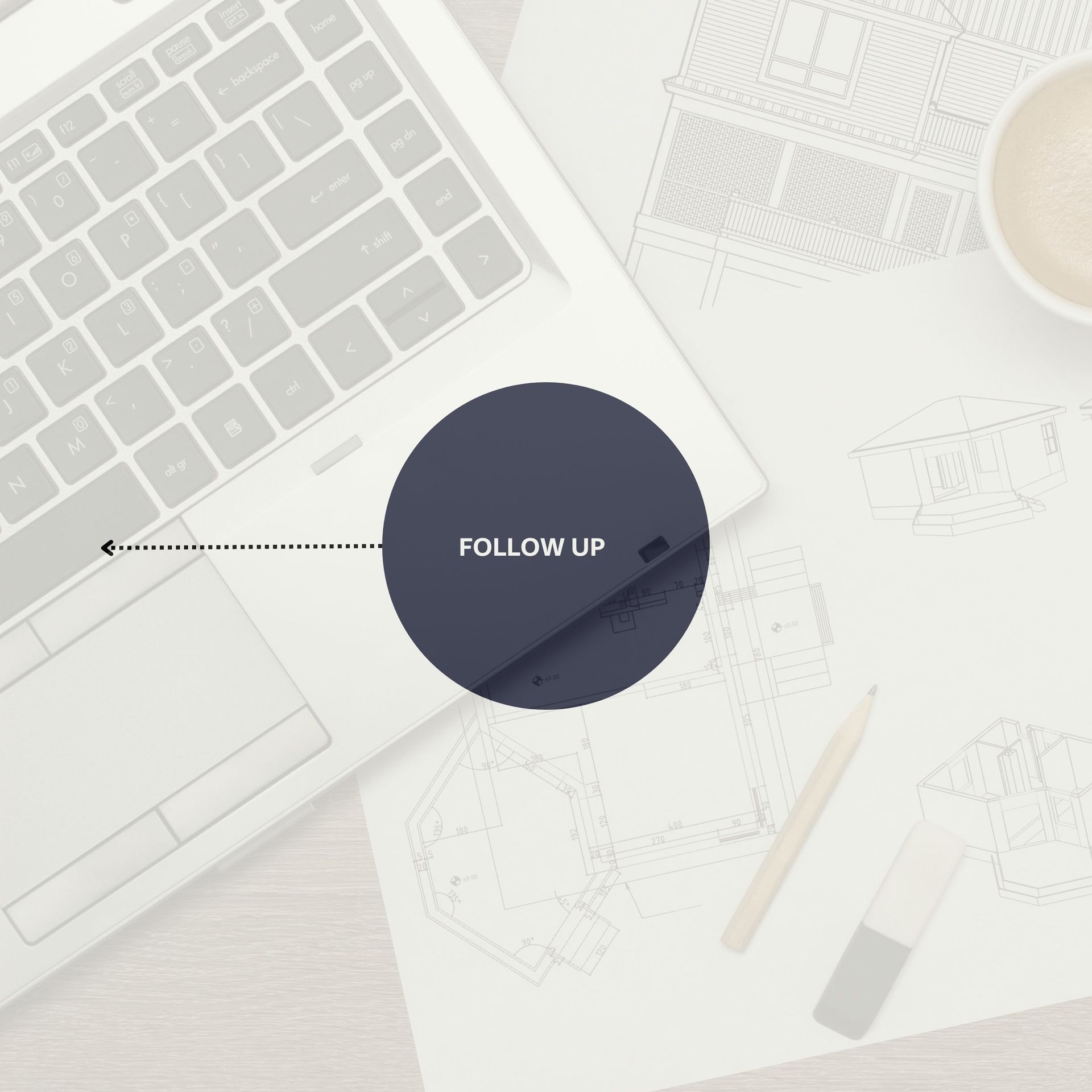PROCESS
We begin by listening intently to our clients, understanding their unique needs, aspirations, and vision. Through close collaboration and thoughtful analysis, we develop tailored solutions.
Always seeking for new ways to incorporate new products, innovative materials, and latest building technologies, we make sure all our projects have proper BIM implementation.
That enables us to help developers and private clients to carry out their residential, corporate and retail architecture projects. To collaborate with other disciplines on a projects using a 3D model that contains all relevant data and information about the buildings components and systems. That way, we tend to improve communication and collaboration, and optimize construction and maintenance processes.
WELL™ Methodology
Our working procedures are based on the international standard WELL™, a dynamic building evaluation system aimed at efficiency, comfort and functionality. WELL applies the science of physical and social environments to benefit the health, well-being and performance of the people.
Our commitment to well-being extends beyond the physical aspects of design. We create environments that promote mental and emotional wellness, incorporating elements that evoke tranquility, encourage movement, and inspire creativity
WHY WELL?
Launched in 2014, the WELL Building Standard™ is the world’s first building certification that focuses exclusively on human health and wellness.
Since we spend 90% of of our time in built spaces, spaces that we create play significant role and have an effect on our health and general well being,
HEALTHY BUILDING SERVICES
Indoor Air Quality Optimization

We prioritize the selection of low-emission materials, such as paints, adhesives, and finishes, to minimize indoor air pollutants. Additionally, we design ventilation systems that provide adequate fresh air exchange, ensuring optimal indoor air quality for occupants.
Natural Lighting Enhencement

Natural light not only reduces the need for artificial lighting but also positively impacts mood and productivity. We design spaces to maximize daylight penetration, utilizing techniques such as strategically placed windows, skylights, and light shelves to optimize natural lighting conditions.
Biophilic Design Integration

ncorporating elements of nature into interior spaces can have profound effects on well-being. We incorporate biophilic design principles by introducing elements such as indoor plants, natural materials, water features, and views of the outdoors, creating environments that foster a connection to nature and promote stress reduction.
Noise Reduction Solutions

Excessive noise can negatively impact health and well-being, leading to increased stress and decreased productivity. We implement sound-absorbing materials, acoustic panels, and layout optimization techniques to minimize noise levels and create tranquil indoor environments.
Ergonomic Design Considerations

Proper ergonomics are essential for promoting physical health and comfort. We carefully select furniture and design layouts that support good posture, encourage movement, and reduce the risk of musculoskeletal disorders.
HEALTHY HOME - WELL RESIDENTIAL
Healthy Material Selection
 Button
ButtonWe prioritize the use of non-toxic, sustainable materials throughout the home to create a healthy indoor environment for occupants. From flooring and cabinetry to furnishings and textiles, we select materials that are free from harmful chemicals and contribute to better indoor air quality.
Efficient Ventilation Systems
 Button
ButtonProper ventilation is crucial for maintaining indoor air quality and preventing the buildup of pollutants, allergens, and moisture. We design homes with efficient ventilation systems that provide continuous fresh air circulation while minimizing energy consumption.
Integration of Active Design Elements
 Button
ButtonEncouraging physical activity within the home promotes overall health and well-being. We incorporate features such as home gyms, exercise rooms, outdoor living spaces, and access to nature trails or parks to support an active lifestyle for residents.
Wellness-focused Amenities
 Button
ButtonWe design residential homes with amenities that prioritize wellness, such as spa-like bathrooms with soaking tubs and steam showers, meditation rooms, yoga studios, and outdoor living areas for relaxation and rejuvenation.
Smart Home Technology Integration
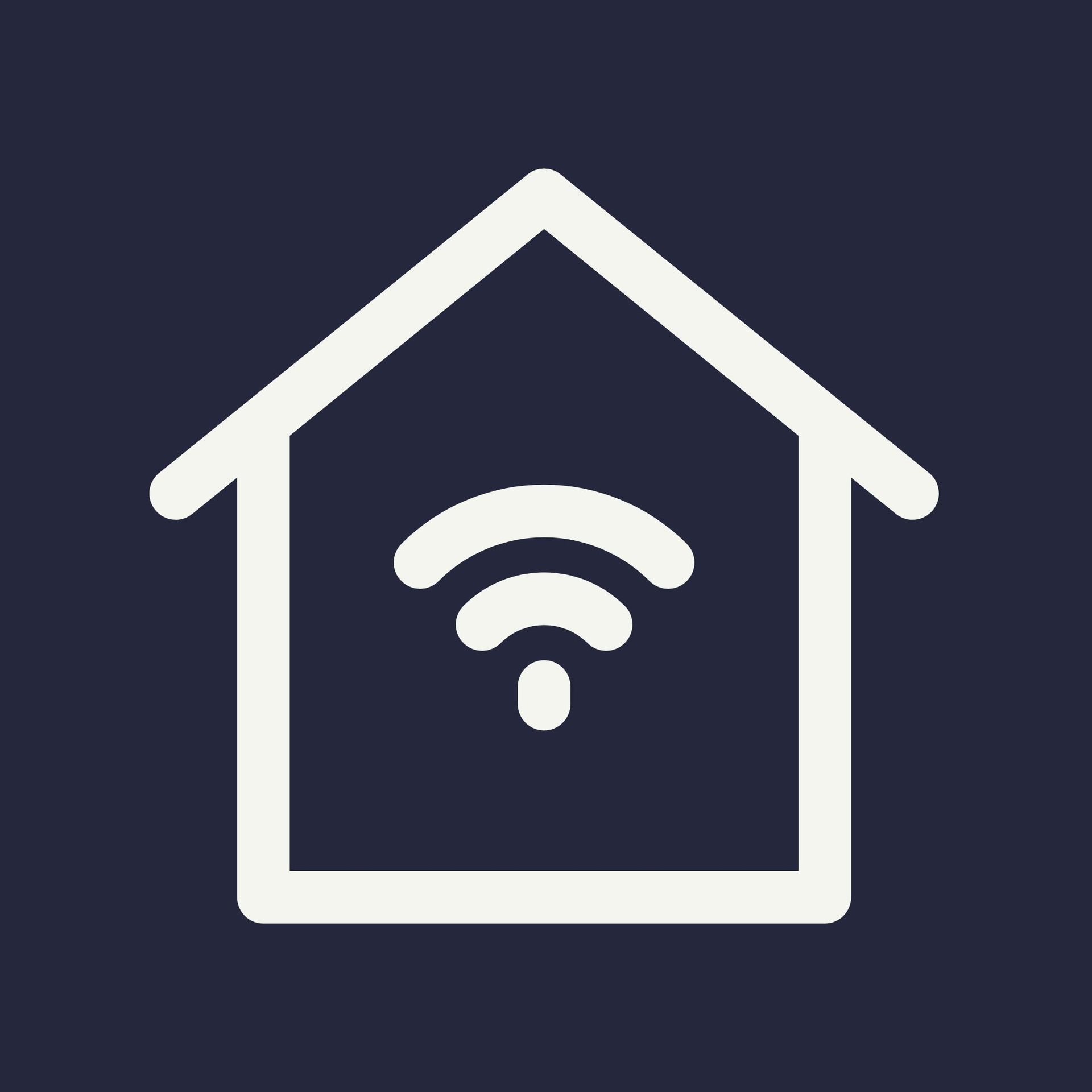 Button
ButtonSmart home technologies can enhance comfort, convenience, and energy efficiency while promoting a healthier lifestyle. Features such as air quality monitors, smart thermostats, lighting controls, and water filtration systems can optimize the indoor environment for residents.

