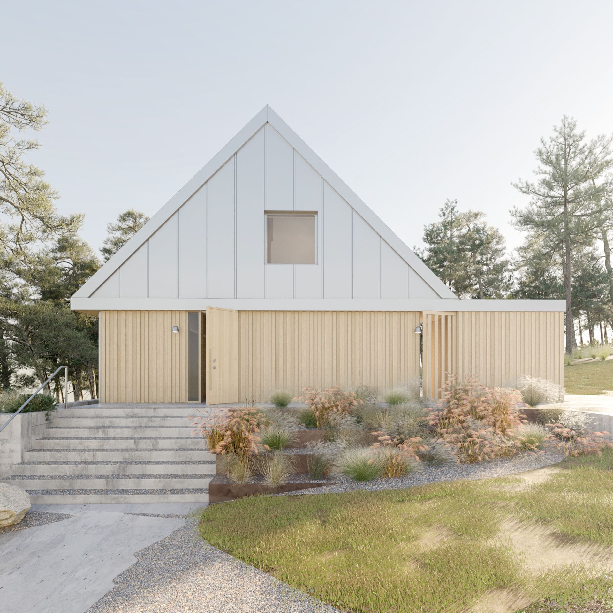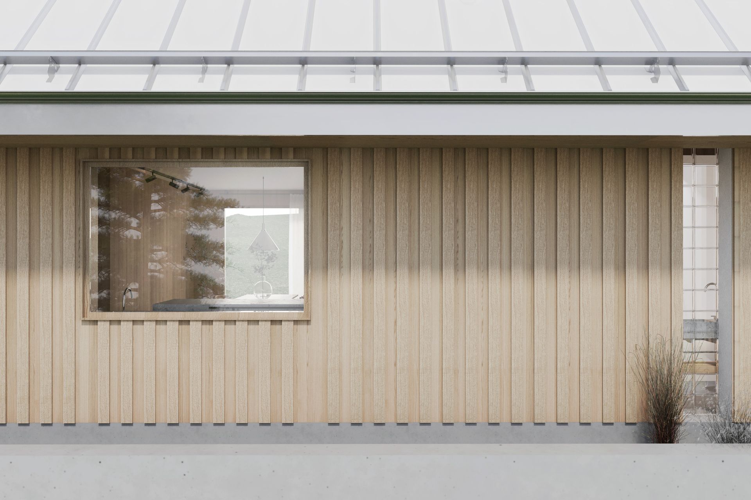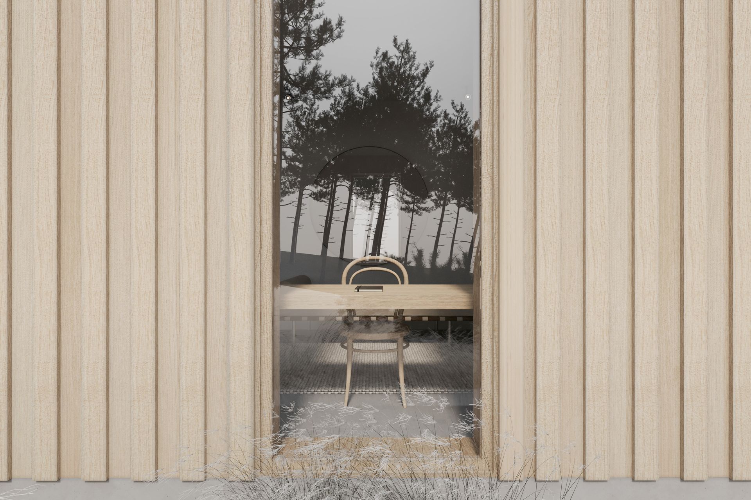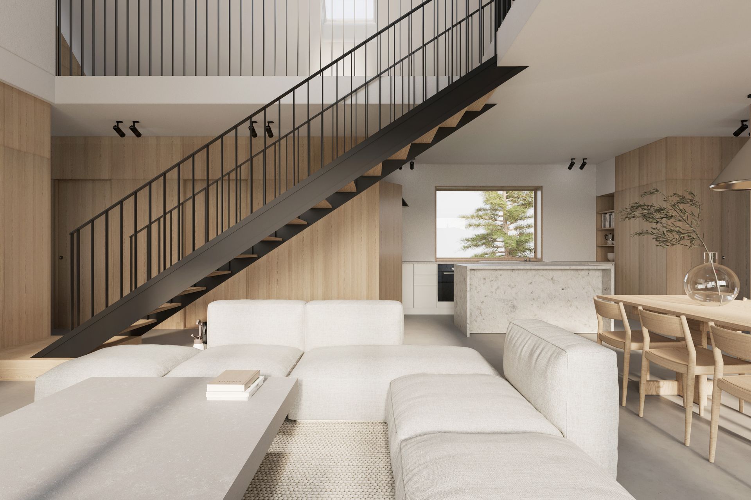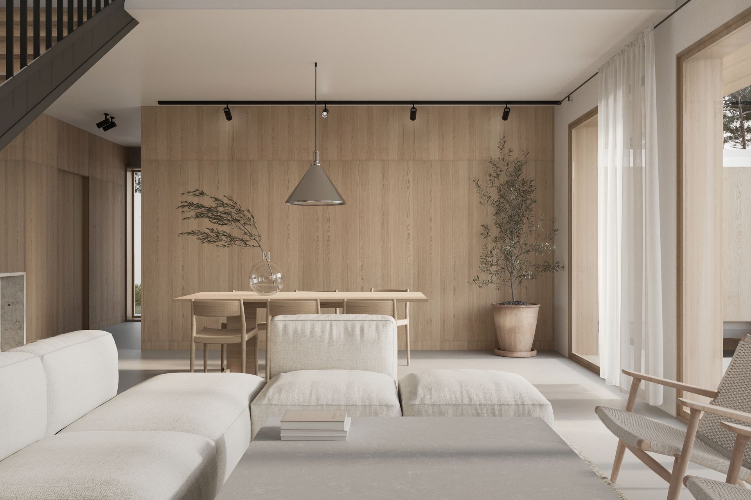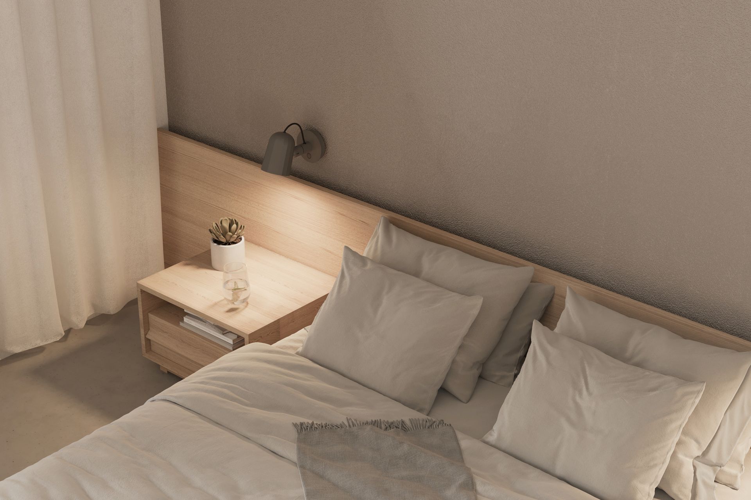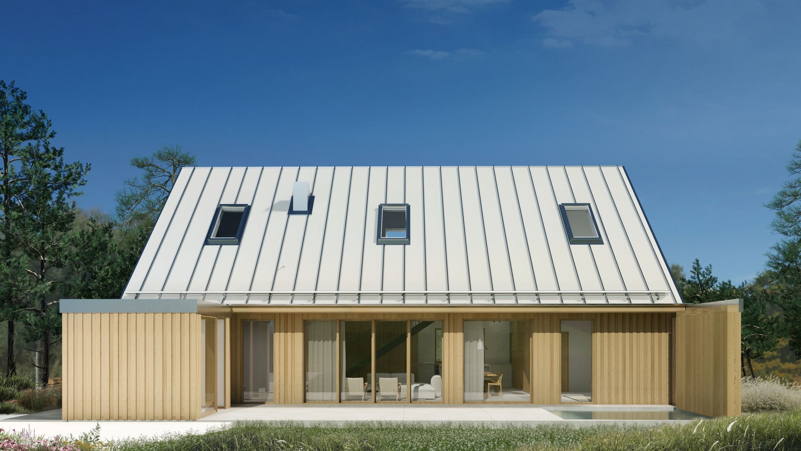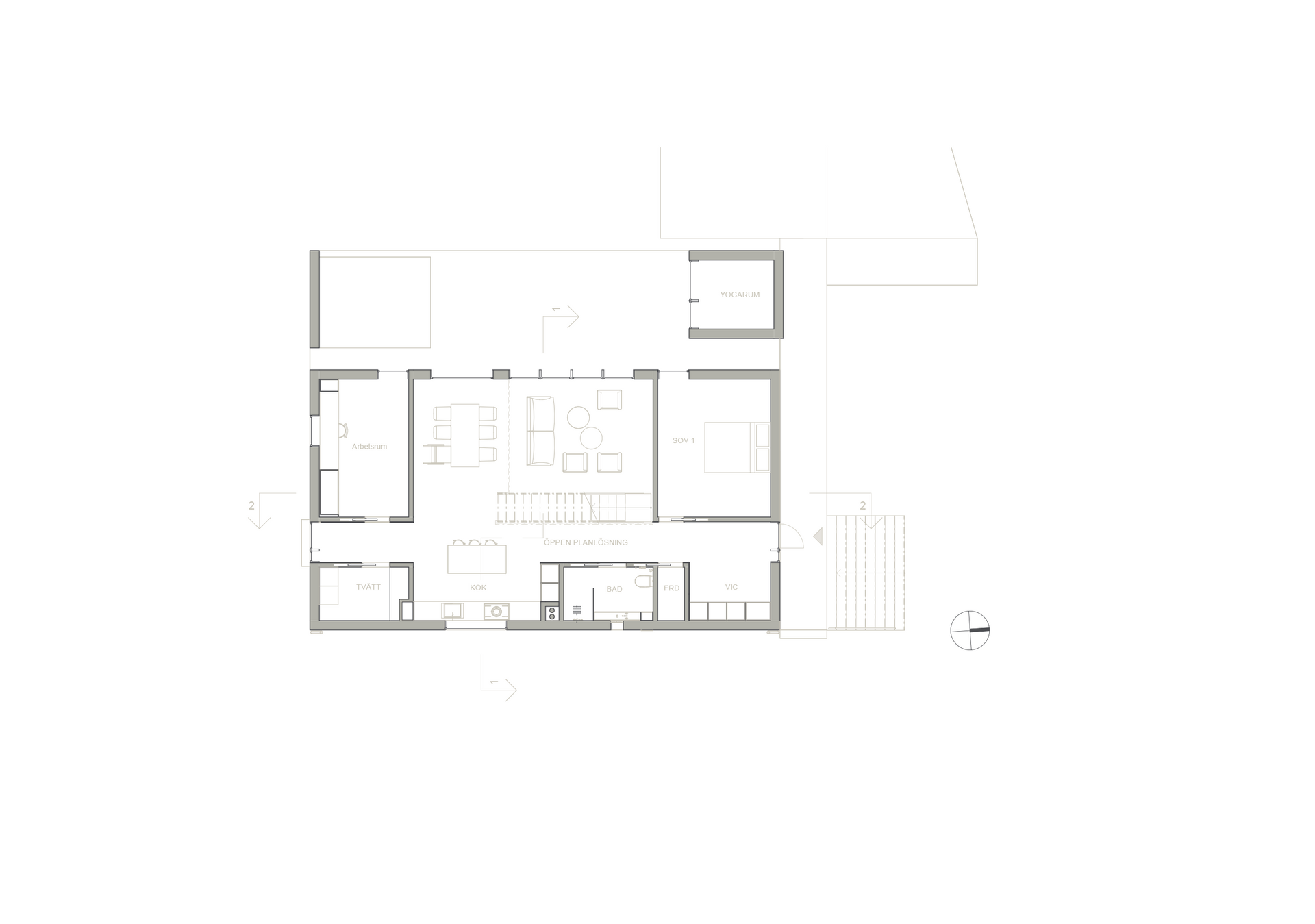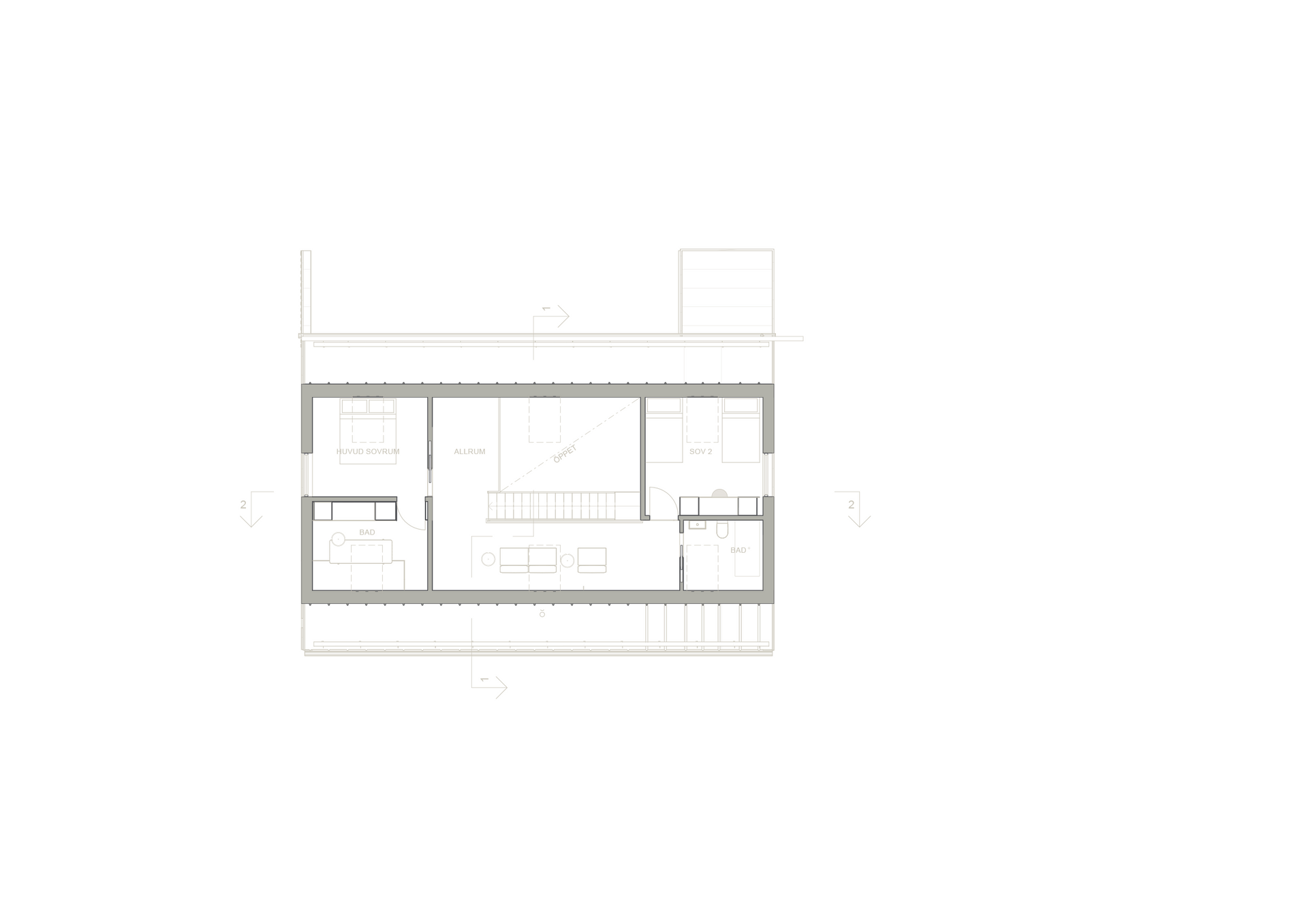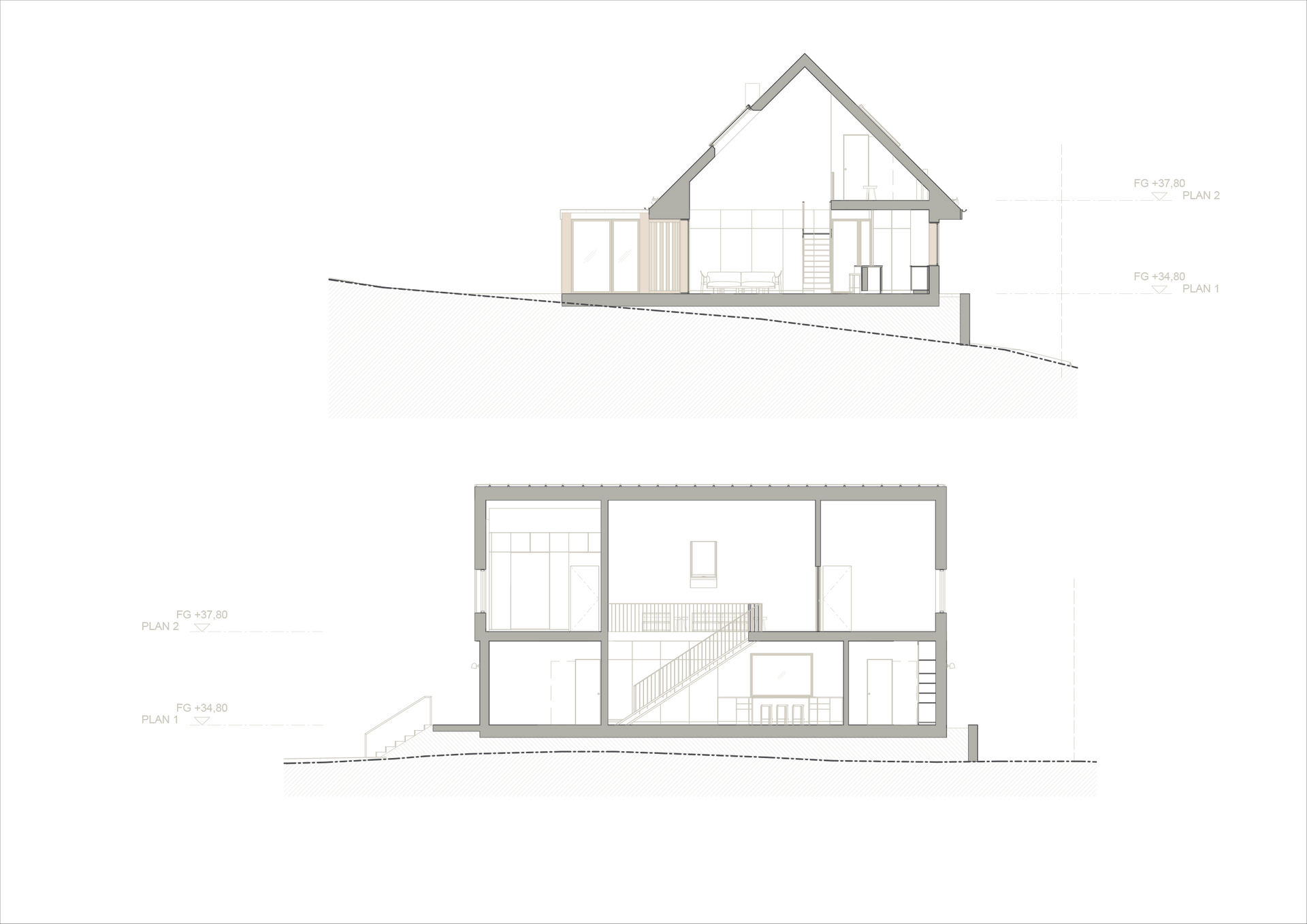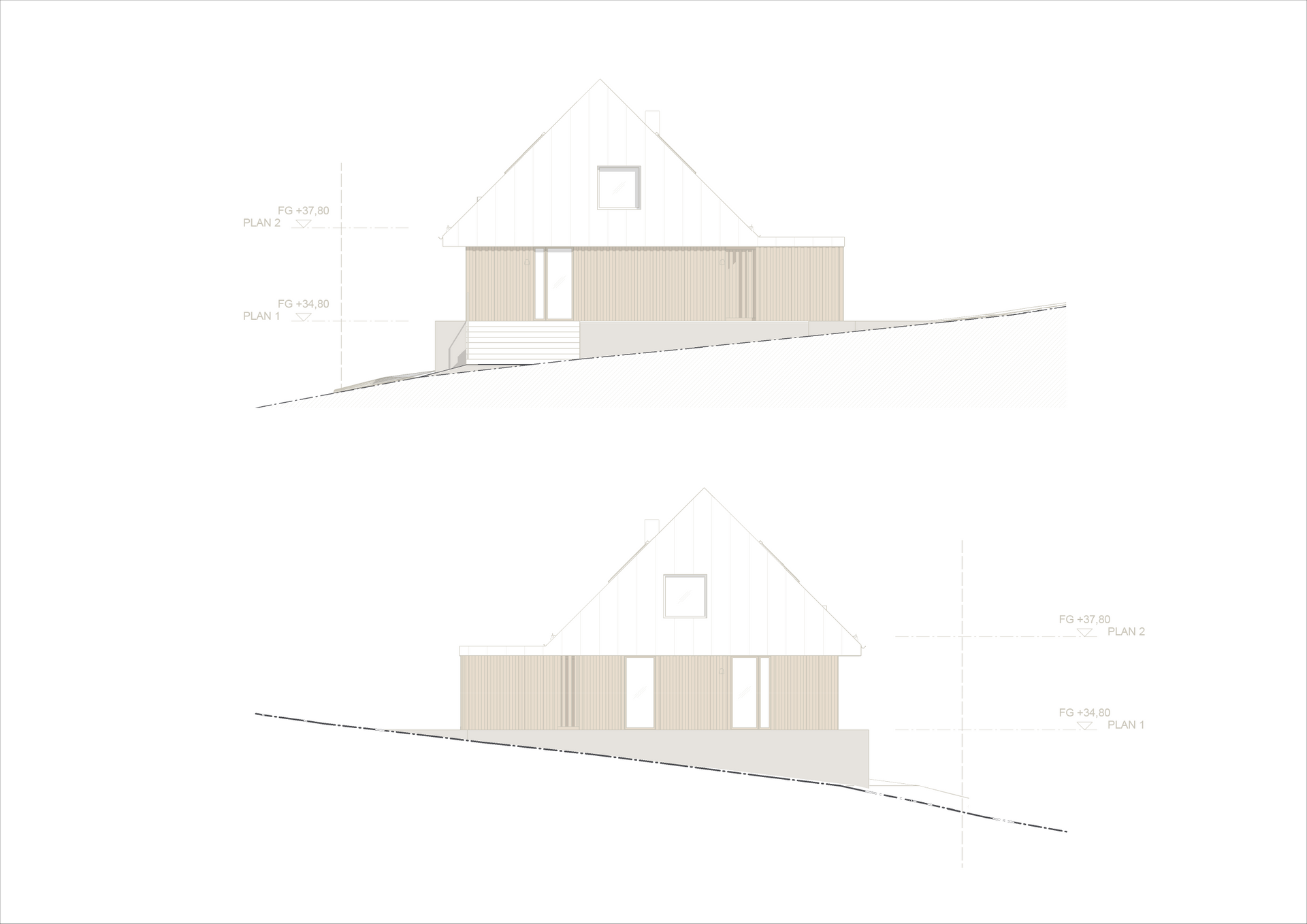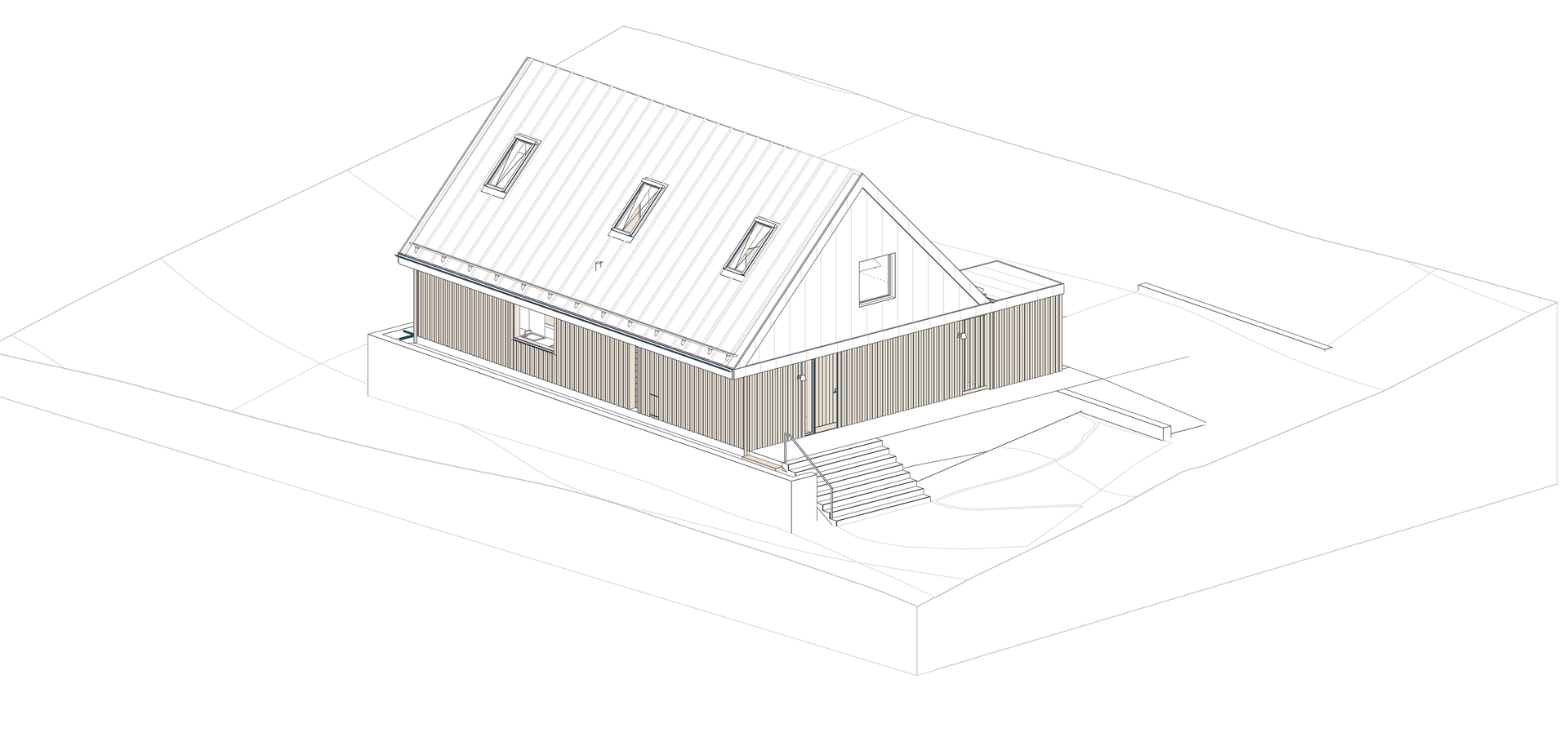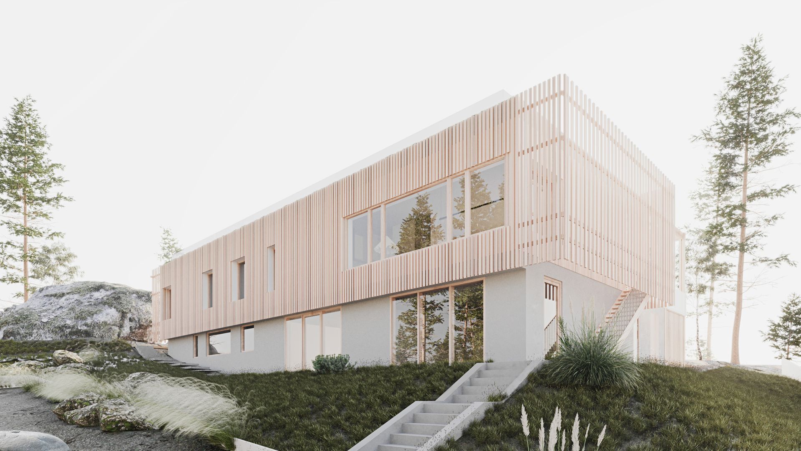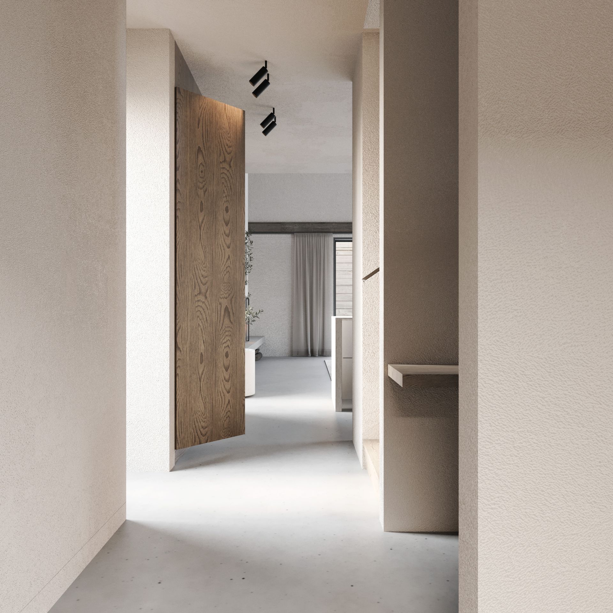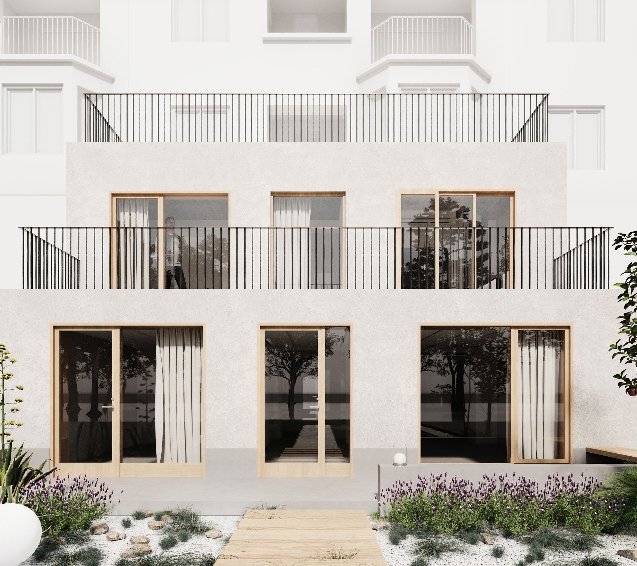FACTS
Composed of simple geometries, Villa B is a two-story family home situated within Tyresö housing area.
Idea was to create a house that open up to the outdoor while keeping it private. House had a limited possibility for the garden area, so outdoor patio is part of the floor plan and main outdoor area. Spatial continuity between the living spaces was the task achieved in a way that the kitchen, dining, and living zone are fluid and open generously onto the terrace and garden. Slim open steel staircase rises to the second floor, while large windows fill the space with natural light.

